|
|
 |
|
(Click on pictures for larger images.)
|
 |
Kitchen: 9' x 10'
Equipped with oven/range, dishwasher, refrigerator, & garbage disposal; Counter bar and additional cabinets
installed 2000; Vinyl floor; Wood Cabinets; Walk-out to deck; Freshly painted; Telephone line access.
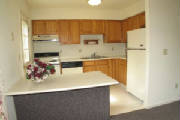
|
| Kitchen |
|
 |
Living Room: 12' x 13'
High-quality berber carpet & pad installed Jan. 2002 (20-year life expectancy), Freshly painted.
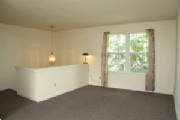
|
| Living Room |
|
 |
 |
 |
Dining Room: 11' x 11'
High-quality berber carpet & pad installed Jan. 2002 (20-year life expectancy), Freshly painted.
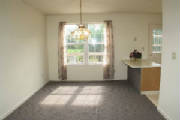
|
| Dining Room |
Bedroom 2: 12' x 9'
Painted 2004.
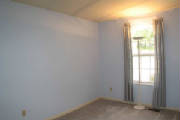
|
| Bedroom 2 |
Full Bathroom:
Long sink counter with cabinets and drawers, tiled shower/tub, tiled floor.
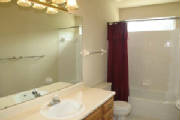
|
| Full Bathroom |
Linen/Coat Closet
|
|
 |
 |
 |
Master Bedroom: 12' x 11'
Remote-controlled ceiling fan, Freshly painted, Telephone line access, Satellite/Cable access.
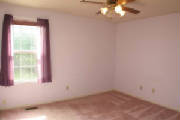
|
| Master Bedroom |
Bedroom 3: 9' x 9'
Decorated 2001, Telephone line access.
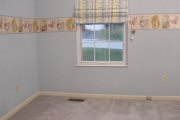
|
| Bedroom 3 |
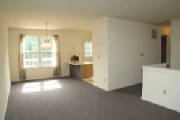
|
| Upper Level Additional Picture |
Attic:
Contains berber carpet remnants from 2002 installations.
|
|
|
|
All information is believed to be accurate and up-to-date,
but not guaranteed.
|
|
|
 |