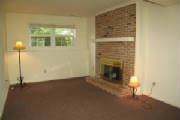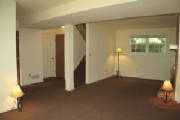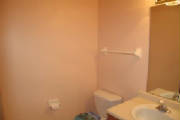|
|
 |
|
(Click on pictures for larger images.)
|
 |
Family Room: 22' x 15'
Fireplace, Walk-out to patio, Storage closet, High-quality berber carpet & pad installed Jan. 2002 (20-year
life expectancy), Freshly painted, Telephone line access, Satellite/Cable access.

|
| Living Room 1 |
|
 |
Another view of the living room.

|
| Living Room 2 |
|
 |
 |
 |
Half Bathroom:
New paint 2002, New water-efficient toilet installed 2002/2003.

|
| Half Bathroom |
Storage Closet:
Oversized closet below stairs for storage/pantry.
|
|
 |
 |
 |
Laundry Room:
Wash basin, separate water line & drain for washer hook-up, Electric dryer hook-up, 80-gallon-capacity water
heater, central air/gas furnance with new blower motor installed Sept. 2001.
Garage:
Oversized one-car garage, automatic garage door opener, electric breaker box, built-in adjustable shelves, contains cans
of leftover paints.
|
|
|
|
All information is believed to be accurate and up-to-date,
but not guaranteed.
|
|
|
 |